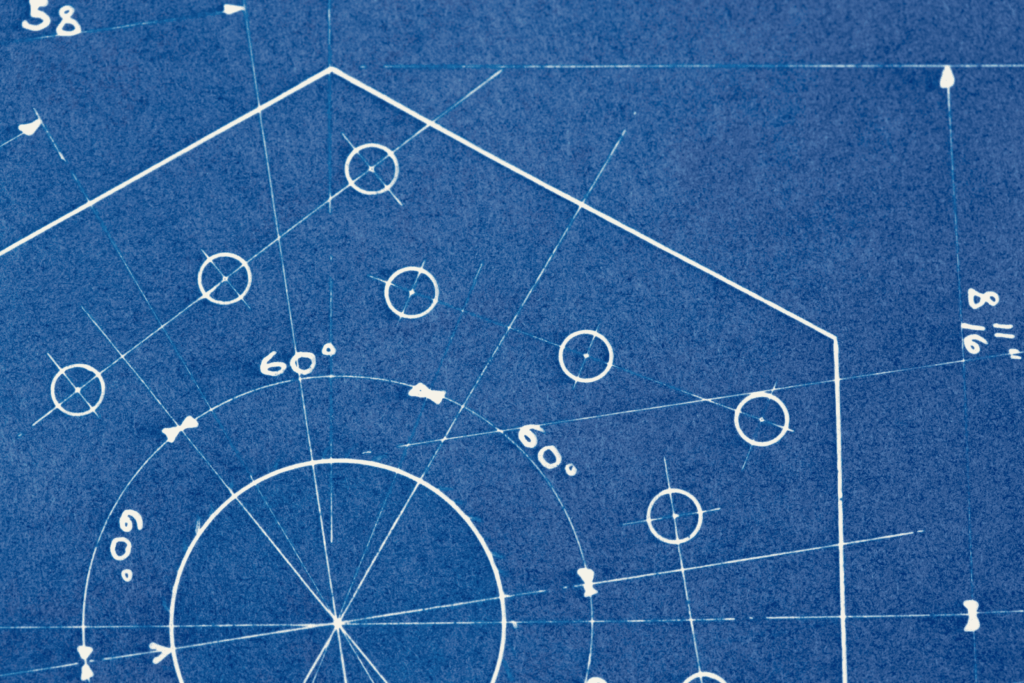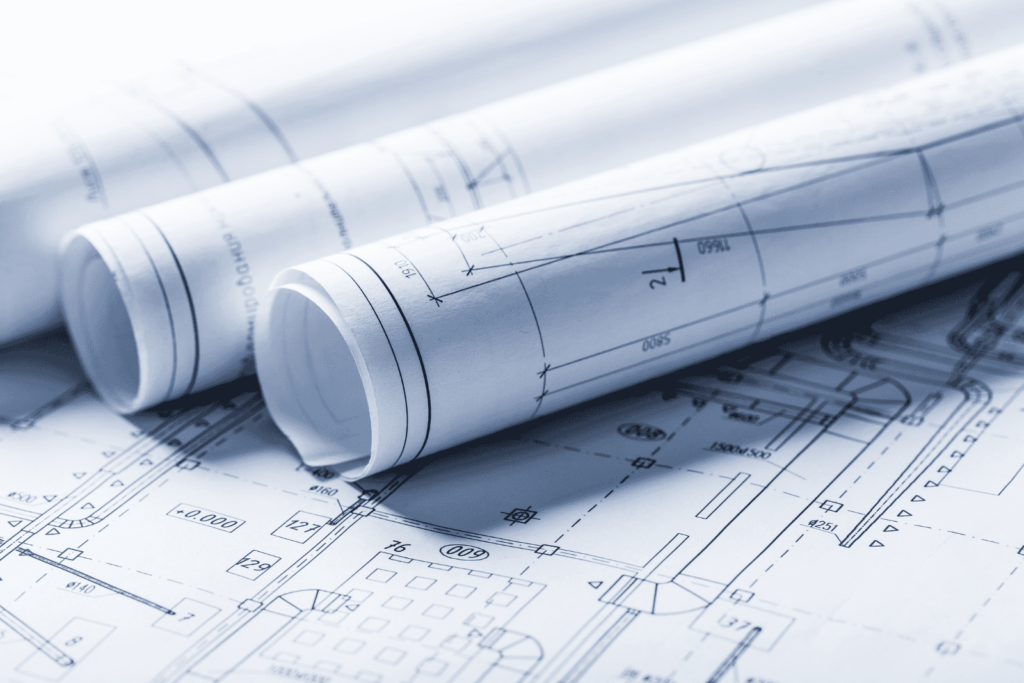Services
Schematic Design (SD)
This phase focuses on exploring different design concepts and establishing a design direction. We outline the project’s necessary functions, estimate square footage for each usage type, and define the elements needed to fulfill the project’s objectives.

Collaboration
The schematic design phase is the initial stage of the architectural and design process. It involves developing a high-level conceptual design for a building or project. During this phase, we work closely with our clients to understand their goals, requirements, and preferences.
Visualizing the Concept
Sketches, diagrams, and rough drawings are created to explore different design options. Key considerations in this phase include building function, spatial layout, site analysis, and zoning regulations. After the rough outline is complete, our design team produces study drawings, documents, and visual materials that precisely convey the concept. The materials illustrate the spatial arrangements, scale, and overall form for the client’s evaluation and feedback. This phase also involves research into relevant Municipal, County, and State Health & Building Codes.


Client Feedback
Design ideas are presented and discussed with our clients in full detail for feedback and approval. Cost estimates and preliminary budgets are also developed in this phase to ensure the design aligns with the project’s financial requirements. We provide Rough Order Magnitude (ROM) early on in our process so that owners can understand the cost before the design progresses.
Schematic design serves as a critical foundation for our subsequent design phases. After completing this stage, our design team will present a final schematic design to the client followed by discussion and consultation to iron out details. We will also provide initial cost estimates if applicable.












